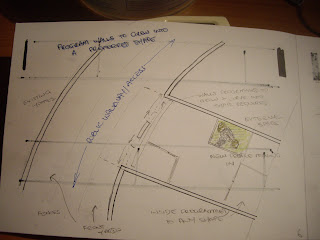As all walls within the community will be pre-fab concrete, they must all be easily installable. When they are built they will have indentations that mean they can sit in place before they morph into their proper place.
The bottom section of the panel will sit on top of a metal panel that sits on the floor. This relationship can be seen above. The morphing of the concrete will fix the wall panel to the floor panel.
The top of the panel will meet with the roof panel. They will site in place while the concrete morphs and fixes into the position. This morphing will fill the hole before being sanded back, flush with the wall panel.
This allows the concrete walls panels and the roof and floor to be fixed to one another, without drilling into the roof and floor continually, damaging them. The morphed concrete can be melted through a spray that breaks the particles down. This allows for ease of deconstruction too, if a new family moves in with a new dwelling.





.jpg)
.jpg)
.jpg)
..jpg)
.jpg)

.JPG)











